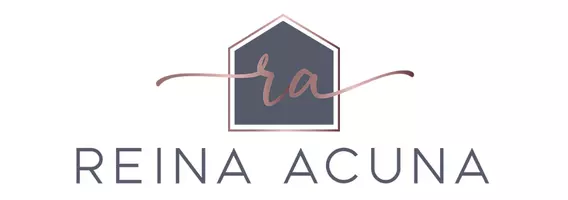
8323 Sanctuary Drive Corona, CA 92883
5 Beds
4 Baths
3,768 SqFt
UPDATED:
12/12/2024 08:27 AM
Key Details
Property Type Single Family Home
Sub Type Detached
Listing Status Active
Purchase Type For Sale
Square Footage 3,768 sqft
Price per Sqft $313
MLS Listing ID OC24247764
Style Detached
Bedrooms 5
Full Baths 3
Half Baths 1
Construction Status Turnkey
HOA Fees $269/mo
HOA Y/N Yes
Year Built 2005
Lot Size 9,148 Sqft
Acres 0.21
Property Description
Welcome to your new dream home in the lavish community of The Retreat. Nestled within the scenic bounds of Temescal Valley in Corona, CA, this opulent residence melds luxury with a warm, inviting atmosphere across a generous 3,768 square feet of living space. This exquisite residence artfully blends luxury with comfort starting with the beauty of Travertine and rich wood flooring whispering sophistication, leading you through an expansive, smartly designed open floor plan. The heart of this home is the chef-inspired kitchen, boasting sleek granite countertops, abundant cabinetry, a versatile butlers pantry alongside an additional pantry, and a 5 burner gas cooktop. Stainless steel appliances, including a double oven, complement the meticulous design. Choose your dining experience, be it in the formal dining room, the casual eat-in kitchen area, or at the grand island that's perfect for a joyous family brunch. Entertainment spaces flow outside to a quaint courtyard with an outdoor fireplace, ideal for memorable evenings, or host lively barbecues under the covered patio. The living room and a cozy den/office feature their own gas fireplaces, enhancing the charm. In the primary bedroom, indulge in a luxurious ambiance featuring tray ceilings and a private seating area. The lavish en-suite is a true retreat, complete with marble flooring, an elegant soaking tub, chic vanities, and a large walk-in shower with a rain shower head. Each bedroom mirrors a commitment to comfort and style, offering personal sanctuaries within this private, 24-Hour guarded community. With nearby 15 Freeway access, shops, cinemas, dining options, and outdoor adventures, this home doesnt just promise a lifestyle, but a life well-loved. This isnt just where you liveit's where you thrive. Hurry and make an appointment for a private viewing before its gone.
Location
State CA
County Riverside
Area Riv Cty-Corona (92883)
Zoning SP ZONE
Interior
Interior Features Granite Counters, Pantry, Recessed Lighting
Cooling Central Forced Air
Flooring Stone, Tile, Wood, Other/Remarks
Fireplaces Type FP in Living Room, Patio/Outdoors, Den, Fire Pit
Equipment Dishwasher, Disposal, Microwave, Water Softener, Double Oven, Gas Oven, Gas Stove, Vented Exhaust Fan, Water Line to Refr
Appliance Dishwasher, Disposal, Microwave, Water Softener, Double Oven, Gas Oven, Gas Stove, Vented Exhaust Fan, Water Line to Refr
Laundry Laundry Room
Exterior
Exterior Feature Stucco
Parking Features Direct Garage Access, Garage
Garage Spaces 2.0
Pool Below Ground, Community/Common, Association
Utilities Available Electricity Connected, Natural Gas Connected, Sewer Connected, Water Connected
View Mountains/Hills, Valley/Canyon, Neighborhood
Roof Type Tile/Clay
Total Parking Spaces 2
Building
Lot Description Curbs, National Forest, Sidewalks, Landscaped
Story 2
Lot Size Range 7500-10889 SF
Sewer Public Sewer
Water Public
Architectural Style Contemporary
Level or Stories 2 Story
Construction Status Turnkey
Others
Monthly Total Fees $591
Miscellaneous Foothills,Gutters,Mountainous,Preserve/Public Land,Suburban
Acceptable Financing Cash, Cash To New Loan
Listing Terms Cash, Cash To New Loan
Special Listing Condition Standard

GET MORE INFORMATION






